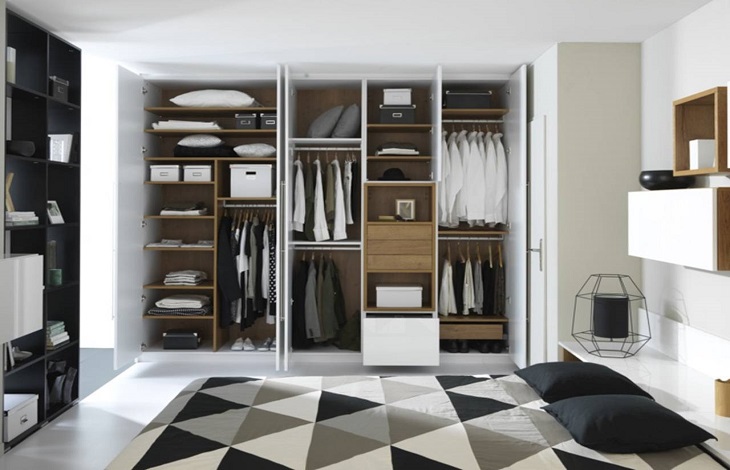There are different types of closets: freestanding, wall fitted and walk-in wardrobes. The latter is an excellent option for big bedroom spaces. This explains why the master bedroom is often fitted with a walk-in closet in most houses. Nonetheless, any bedroom that is big enough can accommodate the closet.
What’s unique about a walk-in closet is the design. It’s one of the most elegant installations in residential spaces, and options for the design are innumerable. If you want to install fit in your home, here are a few tips on how to get the perfect design for walk-in wardrobe.
Storage
The primary purpose of any closet is storage. The unit is designed to store clothes and other personal items. A walk-in closet is not any different.
The storage capacity of walk-in closets is more than all the other wardrobe options. However, how big it can get depends on how much space you have.
The storage spaces are usually divided into several compartments. The compartments help with organisation and improve accessibility. For example, you can use the large compartments for coats, jackets and bags while the smaller pods house your other clothing items. Additionally, you can fit drawers to accommodate small clothing pieces and non-clothing items like jewellery.
Walk-in closets offer the option of customising the compartments to house specific items. For example, you can add a soft velvet cloth finish to the drawers holding your jewellery and watches for protection against scratches. Moreover, you can set up special compartments for your shoes, ties, umbrellas, and hats.
Most walk-in closets feature ‘his and her’ sections which are customised accordingly. The separation improves organisation and access. Moreover, everyone’s needs are met within the same closet space.
Door Design
The door panels on wardrobes form a significant part of the overall design. There are predominantly two-door options for walk-in closets; sliding and swinging doors.
Sliding doors have a contemporary feel with a minimalistic style. The door panels are fitted on guide rails for the sliding function. They are simple to operate and save a lot of floor space. However, the sliding doors reduce accessibility since you cannot access two adjacent compartments at once.
Swinging doors are an ancient design, but they have stood the test of time. The doors offer a majestic entry to your storage compartments, a befitting feeling for a walk-in closet. Moreover, swinging doors provide great access to the storage compartments. The inner surfaces of the door panels are also great for fixing hanging pins and other design fixtures.
Walk-in closets also look good with an open design. Moreover, the lack of doors enhances access.
Lighting
Proper lighting can make all the difference in your walk-in closet. Since the space is big, you must customise the lighting to meet the needs of the space. The top light designs include; strip lights, recess lighting, track lighting, wireless lights and motion sensor lighting. The latter offers a unique modern touch that enhances the experience of the room.
You can also choose between fluorescent lights and LEDs. Moreover, there are a ton of coloured lighting options. Nonetheless, it’s crucial to ensure your lighting is bright enough to illuminate the entire closet since it’s a separate space from the bedroom.
Mirrors
One of the most significant advantages of walk-in closets is the expansive surfaces available for mirror installations. With fitted mirrors, a walk-in closet not only serves as a storage space for your clothes but also a fitting room.
You can install a large floor to ceiling mirror in the closet or set up a three-way mirror installation to improve your view. Smart mirrors are also available for closet space. Aside from helping users fit their clothes, mirrors make closet spaces look bigger and reduce the cramped feel of the area.
Other design inputs you can have in your walk-in closets include sound systems and air conditioning.
If you want to get the most from your walk-in closet, look at the space as more than a storage area.
