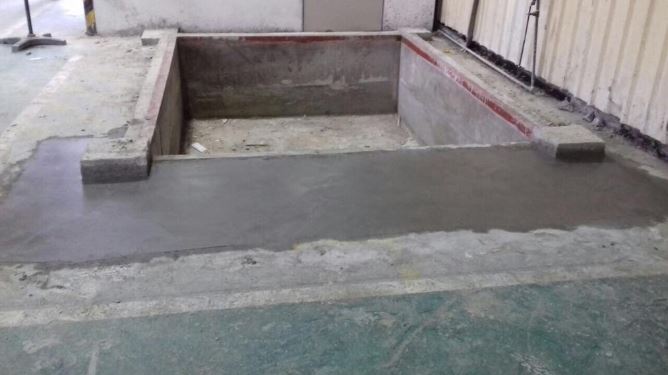Picture this; a secluded house that is dozens of kilometres away from the nearest town and neighbouring abode. Be it a lonely cabin in the woods, a cosy house set atop a hill or a serene cottage in the middle of the vast expanses of the plains. Chances are that you have probably wondered where all the waste and water drains to in the absence of a blatantly clear outlet. The same goes for water which is required for domestic needs. A large reservoir may not be apparent. So where else is it possibly stored? Well, in underground concrete tanks; these are a commonly-applied solution in such situations.
In the case where one was not already there before, it is highly unlikely that an underground pipe would be placed into the ground that connects to the water and sewage systems of the closest town. A cheaper and more localised method must be employed to take care of these wastes or hold them for at least a suitable period before they can be extracted. Thus, septic tanks and soak pits are used.
Septic Tanks: How they Work
Think of septic tanks as small scale, private sewage treatment plants that serve these houses in rural areas. Inside it, three layers tend to form. Any material than can float rises to the top and forms a layer called the scum layer. Anything heavier than water sinks to form the sludge layer. In between these two layers is a fairly clear water layer. Although it is largely free of solids, this mass of water contains bacteria and chemicals like nitrogen and phosphorous that act as fertilizers.
A septic tank naturally produces gases (caused by bacteria breaking down the organic material in the wastewater), and these gases don’t smell good. Thus, sinks tend to have loops of pipe that hold water in the lower loop and block the gases from flowing back into the house. These loops are called P-traps. In turn, the gases flow up a vent pipe instead, which you can see on some roofs as pipes which are perforated through.
New water enters the septic tank, displacing the previously present water which flows out of the septic tank and into a drain field, which is made of perforated pipes buried in trenches filled with gravel. The water is slowly absorbed and filtered by the ground in the drain field. This septic system is a passive system, as it is normally powered by nothing but gravity. Water flows down from the house to the tank, and down from the tank to the drain field.
The Job of a Soak Pit
The work of a soak pit is to absorb waste water from household via septic tanks. This keeps on happening on a continuous basis. Also, waste water from the bathroom is channelled here directly. This is because the treatment of the water in the septic tanks is a biological process happening in presence of some specific bacteria. The conflicting trait of water from the bathroom or kitchen is that it tends to have lot of detergent and soaps along with a bunch of other chemicals. This detergent or soap water will kill the bacteria and hence the biological process will not happen. Hence you need to connect waste water from bathroom directly to the soak pit.
Additionally, the soil surrounding the soak pit is always going to be saturated with water. If the depth of soak pit is not sufficient, a waterlogged area may prevail at the level of the building’s foundation. Ultimately will damage the foundation, or may lead to collapse of the building due to foundation failure. Hence the soak pit should be a minimum of 3 to 5 m away from small buildings and 6 to 2.5 m away in the case of large ones.
The solution for water storage
For the water, it would be of great help to sink a borehole or at least have an underground water cistern in which to store a large amount of water.
The soak pit and borehole should not be too near as well, approximately 30 metres apart. If you provide septic tank very near to the borehole, the ground water is likely to get contaminated by the waste water from the soak pit. In case of saturation, one may need to get waste pumped out by trucks so as to mitigate a hygienic disaster.
In conclusion, these underground tanks would be very easy to connect to the municipal lines if they were on the front side of the house, should the opportunity ever present itself in future. However, the aesthetic design favours their placement on the back side. It requires making a judgement by the involved parties.
Read Also:
