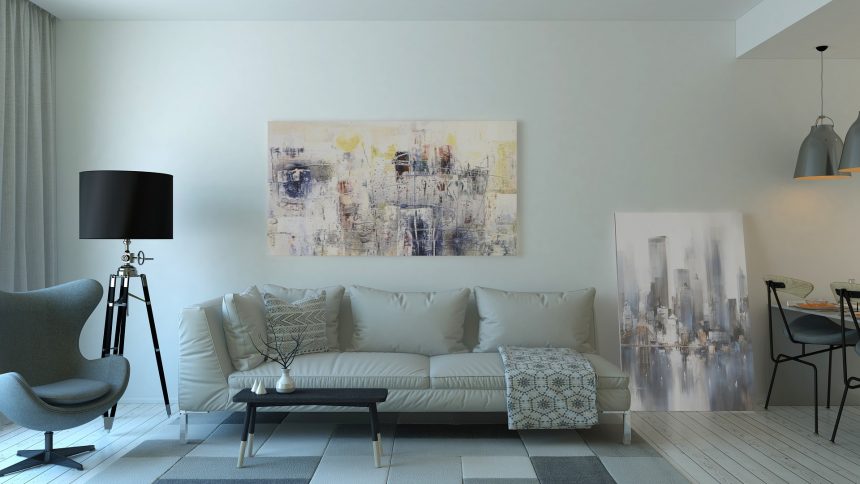Nowadays, the size of a home no longer matters. That is because you always have the creative freedom to make it functional and more attractive. This is most especially the case with people who own a small house. They would want to maximize every space as much as possible to make it more enjoyable.. Although the term small is quite subjective, whatever it’s size it is still manageable.
Below are tried-and-tested ideas that can help you maximize space and give your home added functionality. Check them out!
1. Go Vertical
Want to find that extra storage in your space? Just get creative and go vertical. As you might have noticed, there are plenty of high spots that can you use to your home’s advantage. Explore these areas and go vertical, like adding wall hooks or a loft bedroom. This really depends on the design that you want to achieve. Sometimes, when things are difficult to manage in a horizontal space, the best thing to do is to go up.
Here are some ways to go vertical:
- Add a grid tower and install it in tight spaces.
- Try using Pipe Bookcase, which you can use to stuff books and office materials, among others.
- Use a shoe hoarder, something like a 4-tier shoe tree.
2. Convert Those Room Dividers
If you have small spaces like the ones you see in studio-type homes, a visual divider can make all the difference in the world. It allows a space to become more livable and inviting. Instead of adding useless decorations, make it a space for additional storage. And if you do not like the idea of a divider, go for a bookshelf. Well, actually, you can go with anything as long as it provides a storage solution.
Here are some must-try ideas to divide a room:
- Use a Headboard Room Divider, which can separate the bedroom in order to create an entryway.
- Create wall storage while separating the living area by installing a loft room divider or wardrobe.
- One way to create room dividers is by installing bookcases that are completely finished on both sides.
3. Understand the Purpose of Each Area
Sometimes, you just need to determine first the functionality of an area(s) that you want to create. For starters, create a floor plan that completely sections off the space according to what you really need or want. From there, you can determine the purpose of each area in your home. For instance, do you want a room that would serve as space for invited guests to chill and talk? If so, then perhaps consider installing a solid divider. If you simply want to divide a space for aesthetical purposes, then you can do so by adding sofas or light-filled seating area. Again, it is all about understanding what you want to do with a specific area.
4. Concealing
In case you did not know yet, a small space tends to look smaller when you are actually able to see everything. An ideal way to trick your mind into thinking that it is the other way around is to cover it up. It is basically called concealing in the world of interior designing. The idea is to simply use and/or install items that conceal the true size of a space or area.
Here are some items that can help you:
- Curtains and other forms of textiles.
- A large TV set.
- Cabinets and medium-sized drawers
- Lidded boxes and baskets.
- Fixture with built-in storages.
5. Declutter
Seriously, one of the ways to free up space is to declutter. Plain and simple. It is even the best way to maximize space in your home. Sometimes, it is best to not have all the stuff, as it will only make an area look claustrophobic. This is where you need to learn the art of letting go, so instead of holding a piece of furniture, remove it to free up space. You can either throw it away (which is not a good idea really) or sell it. Just consider asking this to yourself: “Do I really need this?” Obviously, you know the answer, and when it is a no, then go ahead and do what needs to be done. In the long run, you will appreciate the decision that you make today.
